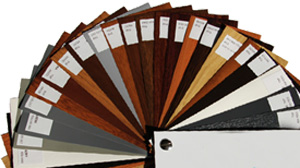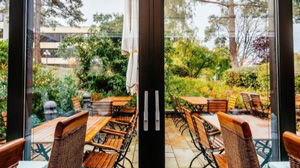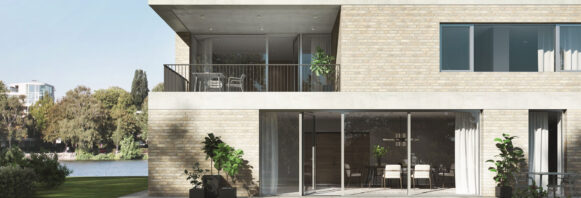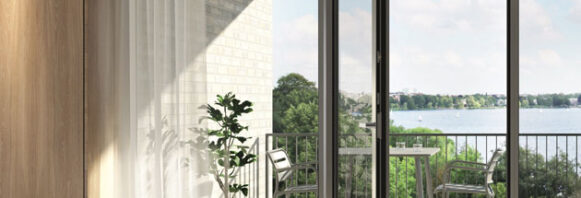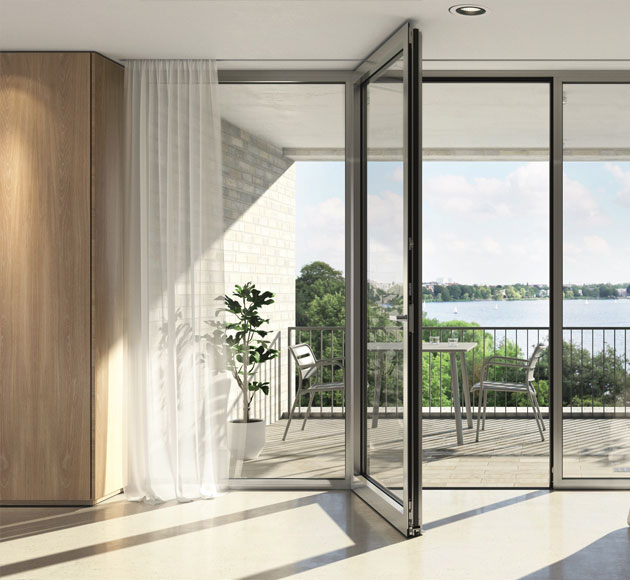
Systems and Facades
A separate group, however, are individual object solutions, i.e. systems developed according to strictly defined criteria in cooperation with building designers. Facade windows are supposed to meet unusual, project-specific requirements for aesthetics and technical parameters.
Aluprof facade systems and windows
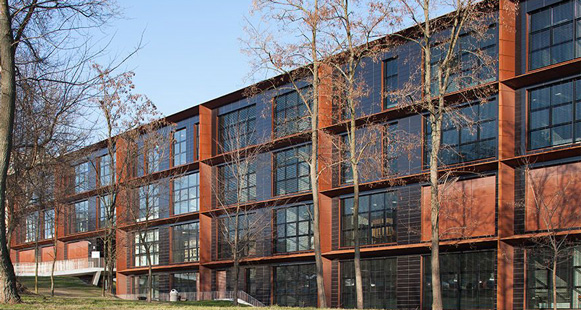
Schüco Post and beam facades
Yawal aluminum facade systems
Quality, tradition,
trust.



Aluminum facade systems – facade windows
Why is it worth investing in aluminum facade systems? Well-designed facade windows allow for better lighting of the interior. As a result, it becomes much brighter and more pleasant to the eye. Which also affects the feeling of comfort. What’s more, aluminum facade systems such as facade windows allow for more heat to be obtained during the day. In turn, solid installation means that you don’t have to worry about going out in the autumn and winter. Aluminum facade systems, for example facade windows, can be used on the southern wall of the living room. Thanks to this, the house will look aesthetically pleasing and bright. It is also an ideal solution for offices.
Aluminum facade systems and facade windows – why are they worth it?
Facade windows are an element that characterizes modern architecture. Thanks to this, buildings equipped with facade systems are efficient, durable and functional. In turn, great technical parameters and aesthetic appearance will add elegance and functionality to the entire structure. It is also worth noting that our aluminum facade systems are an ideal solution for energy-efficient construction, which fits into the aesthetics of modern architecture. If you have any questions, please contact us!


