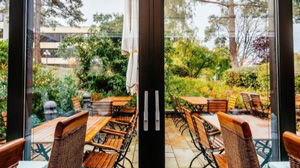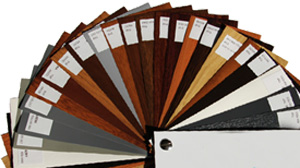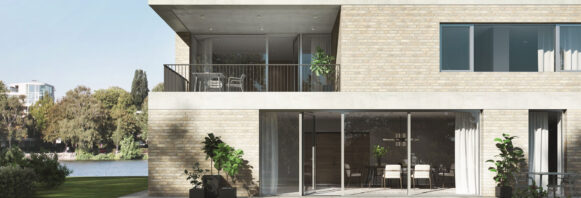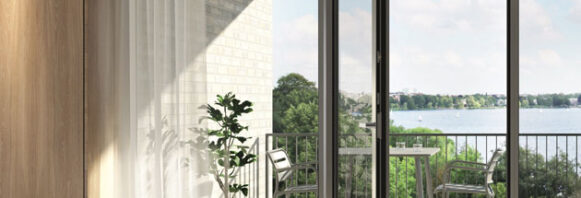
sliding systems
Glass sliding patio doors
- Aluprof sliding systems
MB-77HS
LIFT AND SLIDE TERRACE DOORS
Lift-and-slide doors are an ideal solution for connecting rooms or winter gardens with the outside environment, providing convenient exits to the balcony, terrace or open garden space.
The MB-77HS system is one of the products with the best parameters and meets all the requirements for this group of products. It has two construction variants with different thermal insulation: ST and HI.
Glass lift and slide doors – functionality, aesthetics, construction advantages:
- durable and slim profiles enable the construction of low-threshold doors with a leaf weight of up to 400 kg, a height of up to 3.2 m and a width of up to 3.3 m
- a wide range of fillings, including the use of single- or double-chamber sets as well as thermal breaks and additional accessories and insulating inserts, allow for achieving very good thermal and acoustic parameters of the structure
- the closed shape of the glazing beads and anti-burglary details allow for increased anti-burglary properties without changing any significant structural elements of the door
- special shapes of the closing and glazing seals and appropriate fittings ensure high tightness to water and air penetration through the door
- a high degree of compatibility with the MB-86 system enables aesthetic combinations of MB-77HS doors with windows and the use of common components for their production a wide range of colours allows for the arrangement of doors in any and independent interior and exterior design
Glass lift and slide doors – MB-SLIDE, MB-SLIDE ST
These systems are designed to make thermally insulated sliding doors and windows that can be built into brick walls, aluminum facades, winter gardens or shop window structures made of MB-59S or MB-59S Casement system elements. Lift-and-slide doors, especially those of large dimensions, visually “enlarge” the living area by connecting it with an external terrace or garden.
MB-Slide and MB-Slide ST sliding door systems provide a wide range of space arrangement options: maximum door leaf dimensions are: H: 2600 mm, L: 1800 mm, max. weight 160 kg, and various installation options are available: from 2 to 6 modules. Glass packages up to 26 mm thick can be used in them. These structures also ensure very good technical parameters: plastic thermal breaks provide adequate thermal insulation of aluminum profiles, and sliding seals in the form of brushes or made of thermoplastic elastomer TPE and EPDM closing and glazing seals enable high tightness of the structure.
rr
Schüco sliding systems
SCHÜCO ASS 43 / 48
Schüco ASS 43 and ASS 48 are high-quality, thermally insulated aluminium sliding door systems (Aluminium Sliding System) with a wide range of applications, in which the frames can be combined with various variants of door leaves.
Product advantages:
- Protection against burglary up to class WK2 according to EnEV 1627
- Available with a single or double track frame, with glass thicknesses up to 32 mm for ASS 48 and 27 mm for ASS 43
- Leaf weight up to 150 kg
- Ease of adaptation to facility requirements
- Simple locking installation thanks to integrated hooks, which eliminates the need for drilling
SCHÜCO SYSTEM ASS 50 – SLIDING DOORS FOR WIDE PASSAGES
The Schüco ASS 50 sliding doors are ideal for use in wide passages while minimizing the installation area – in the version with 3 running rails, the opening width can reach 2/3 of the total width of the element. Parallel sliding of the sashes during opening/closing eliminates the problem of the sashes “overlapping” in or out of the room
Product advantages:
- Thermally insulated aluminum profiles with high stability
- Possibility of integration with hidden e-slide drive
- Easy and silent operation thanks to stainless steel rails
- Small visible width of the wing profiles – from 84 mm
- It is possible to obtain different colours of profiles on the inside and outside (varnished or anodised profiles)
- Wide design possibilities thanks to compatibility with other Schüco systems
- Possibility of providing protection against burglary
- Increased acoustic insulation thanks to double EPDM seals
- Almost unlimited design possibilities: sliding door leaves with glazing bars, stylized glazing beads or stainless steel fittings allow for perfect adjustment of each structure to the individual expectations of the customer. The Schüco ASS 50 system offers ideal object solutions both in the area of individual construction, winter gardens as well as in hotel and office buildings.
SCHÜCO SYSTEM ASS 70.HI – LIFT-AND-SLIDING DOORS WITH INCREASED THERMAL INSULATION
Lift-and-slide doors made in the Schüco ASS 70.HI system meet the strict requirements of standards for energy saving in buildings. They open the exits to balconies, terraces or winter gardens with child’s play and almost silently.
Product advantages:
- Aluminum profiles with high stability and increased thermal insulation
- Integration with hidden e-slide drive.
- Different colours of profiles on the inside and outside
- Higher operating comfort thanks to the new fittings system
- Easy and almost silent movement thanks to stainless steel rails
- Increased acoustic insulation thanks to double rebate seals on the perimeter of the door leaf
- The Schüco ASS 70.HI system offers structures with narrow profiles and large glazing areas – making it an ideal solution for catering, hotel, office and high-standard residential buildings
Sliding doors can be made with glazing bars, stylized glazing beads and stainless steel fittings, which allows for precise fulfillment of individual customer expectations.
Yawal sliding systems
DP 150 – SLIDING AND LIFT-SLIDING DOORS
The DP 150 system is used to construct sliding windows and doors for exterior and interior development. DP 150 sliding constructions are intended for use in residential buildings, mainly individual and public buildings. Within the DP 150 system, it is possible to create sliding constructions in various configurations and arrangements. It is also possible to install DP 150 doors in façade systems.
Suitable transition profiles make it possible to make sliding doors with overhead and side lights and placed at 90 and 135 degrees to the plane of the door.
q
Quality, tradition,
trust.














